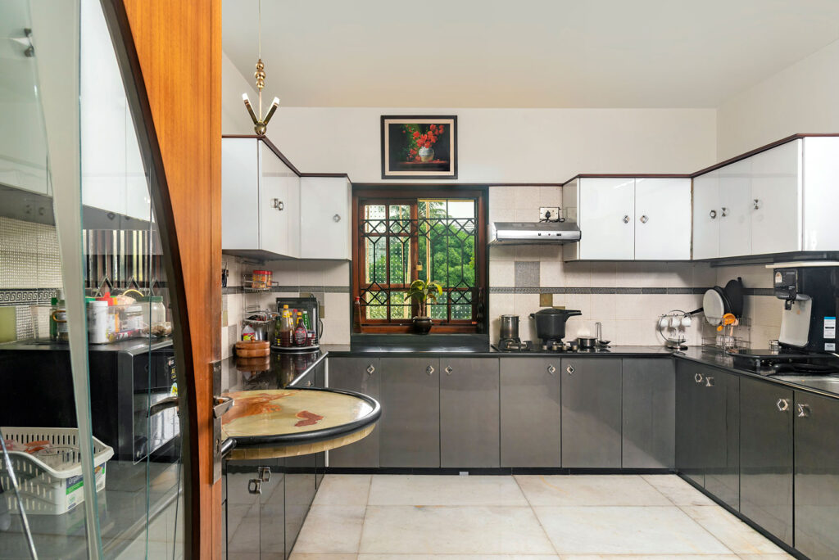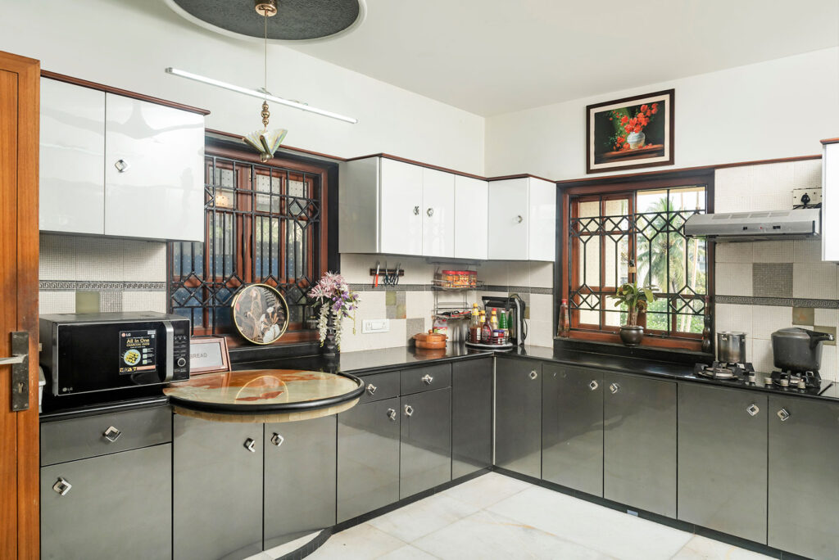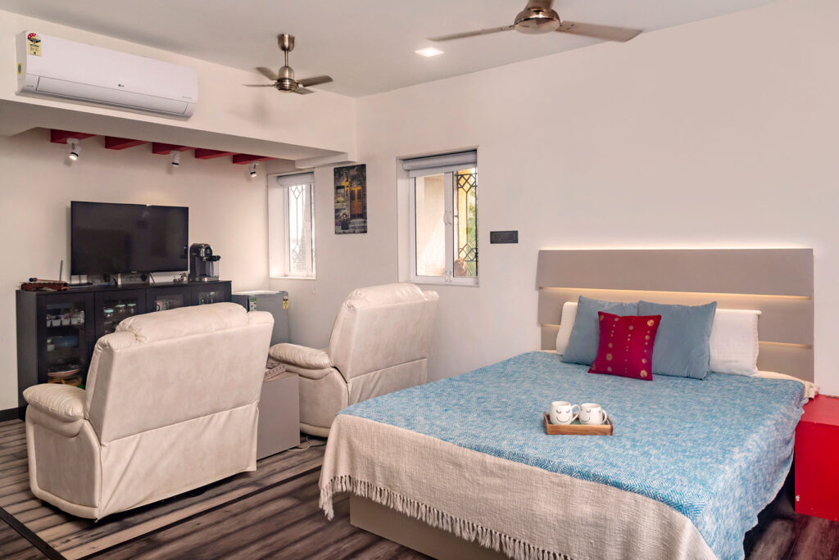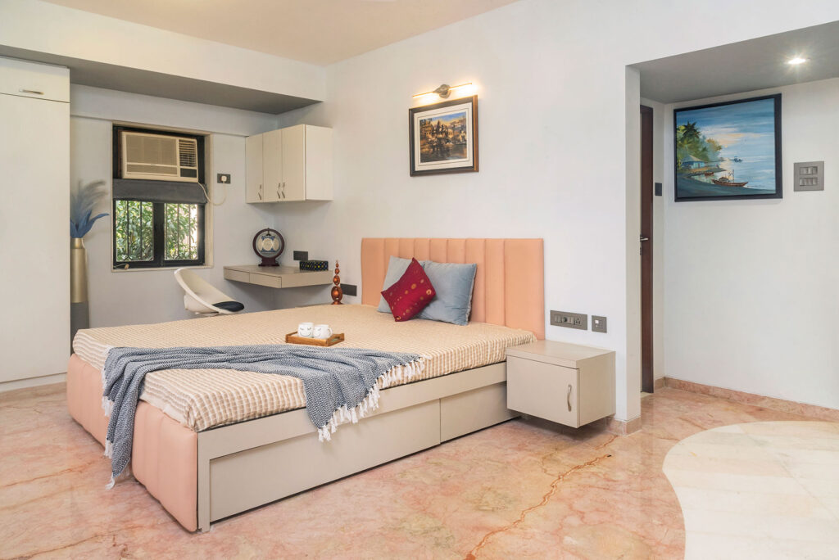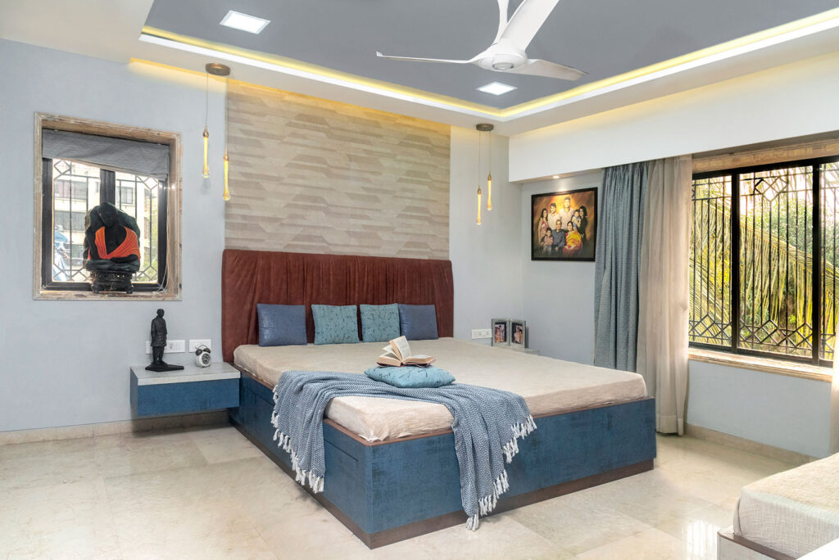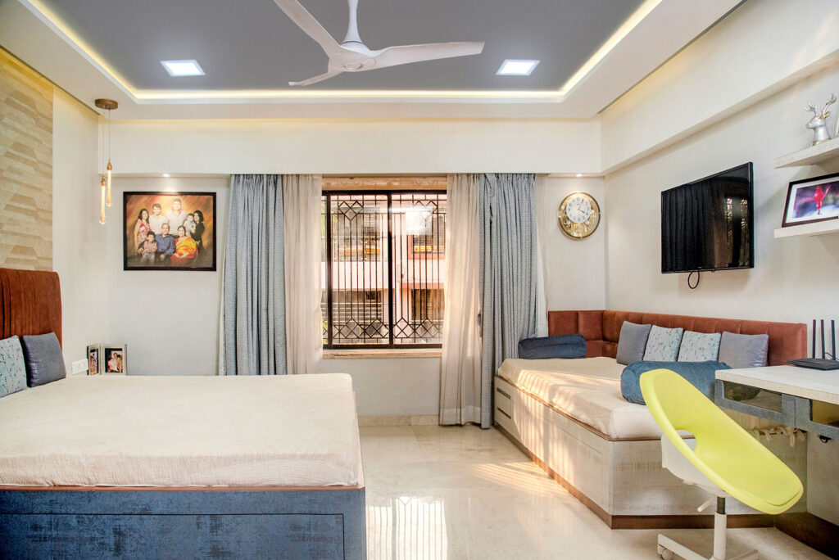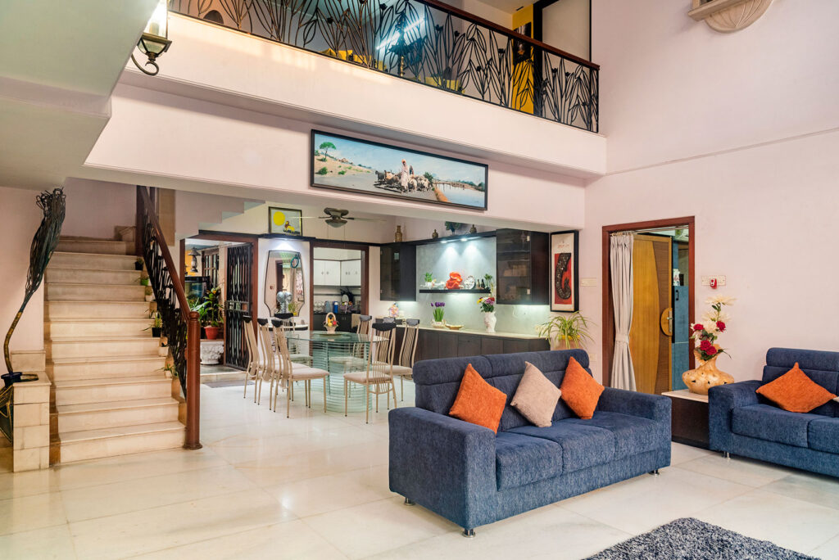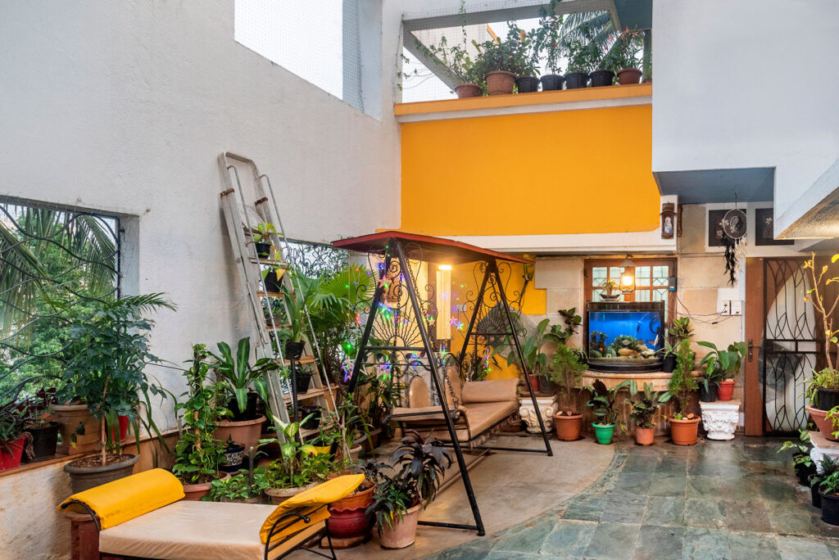
Our Dream House
“Dream Come True”
We had the privilege to design our own Dream House, measuring 3500.00 SFT, with 1500.00 SFT terraces at different levels on the 5th & 6th floors. These terraces feature a unique double height for the living room, giving a grand feel to the entire “DUPLEX PENTHOUSE.” We had full freedom to plan according to our requirements and achieved spacious, open planning, cross ventilation, and proximity to nature.
It is a theme-based design combining the blessings of Laxmi and Saraswati. Special features include:
- Inlay of colorful stones forming the different stages of the Lotus for the flooring in the entrance.
- Inlay Jali of the auspicious banana tree for the internal staircase near the Pooja room.
- Bamboo shoot grill for the living room window with a sandstone slab in a similar design at the center, helping to maintain rhythm throughout.
- The railing for the staircase, as well as for the upper floor overlooking the living room, has a floral design, giving it an ornamental look.
A beautifully designed terrace with colorful plants, a water body, and an aquarium at the lower level, along with a floral terrace on the upper floor, provides much-needed oxygen and serves as a relaxation spot in the evening after a hectic day.
I can only say, I am a satisfied man today, and I wish that every person on this earth would be able to afford and have their own “Dream House.”

